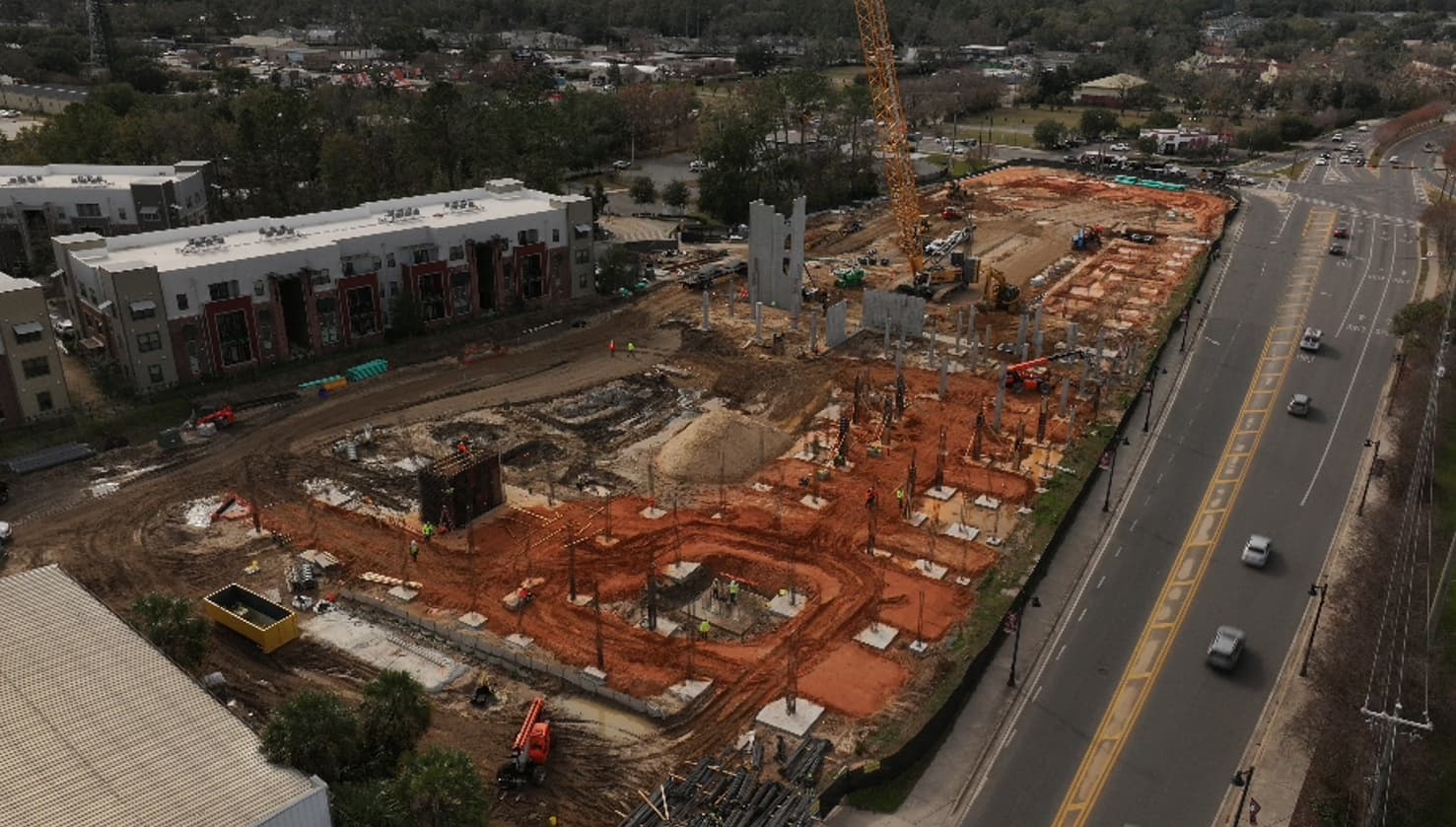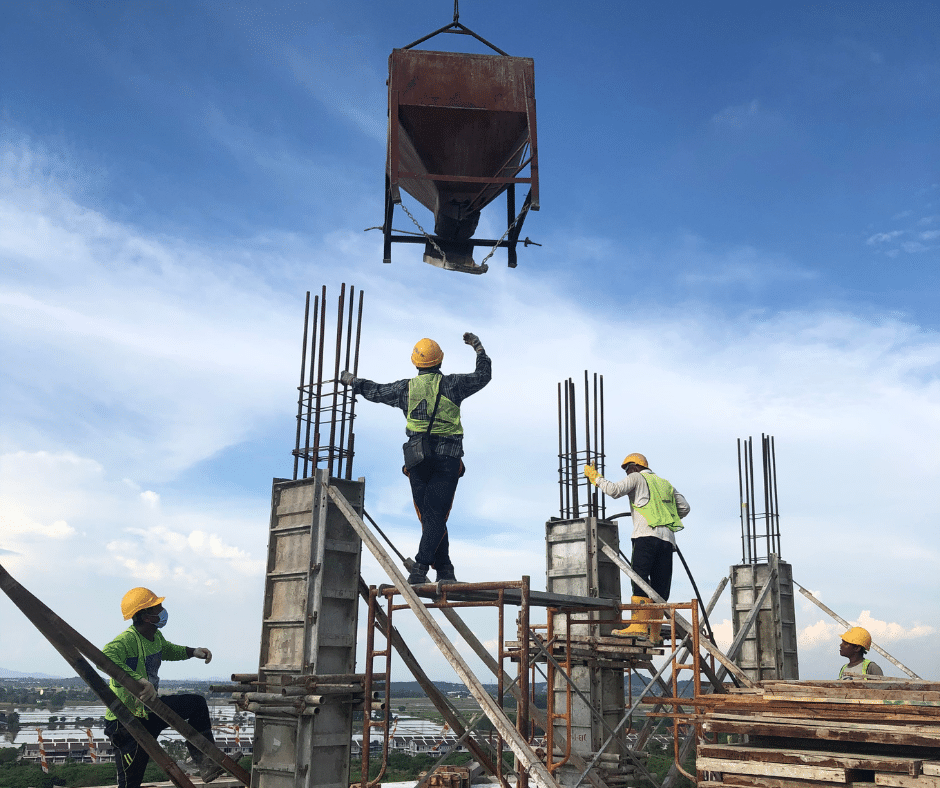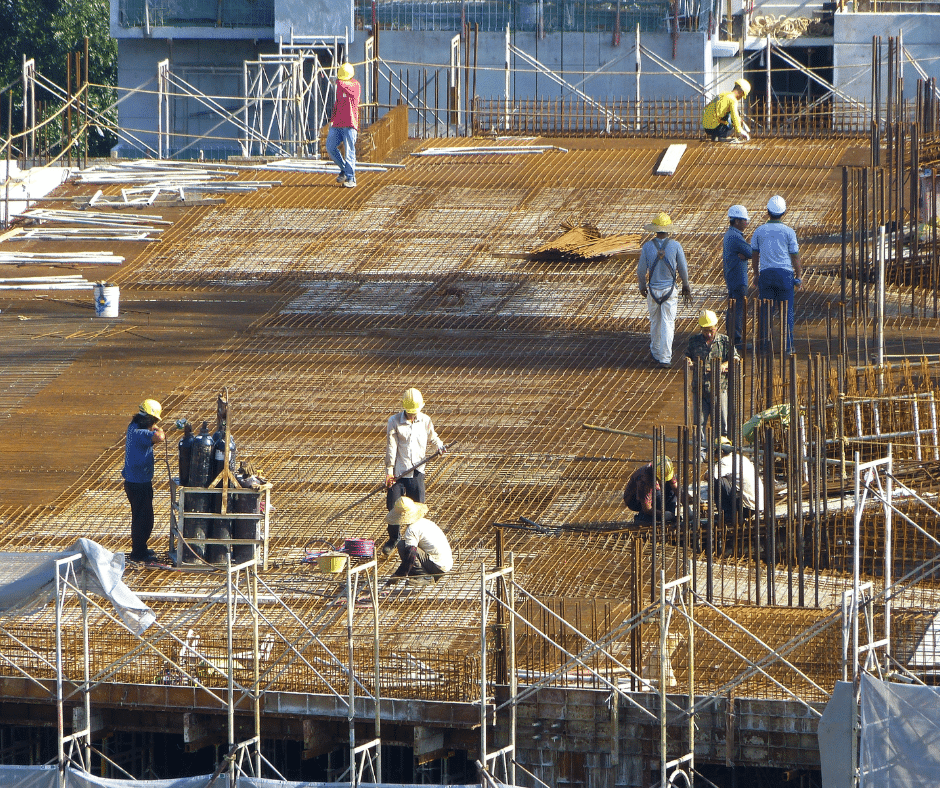Tilt wall construction is an advanced form of concrete wall construction that has become an increasingly popular choice for those looking to build a new facility. This type of construction helps to provide a more efficient construction process and a stronger end product, as it uses poured concrete that’s reinforced with steel bars. The tilt wall is also prefabricated in the form of panels, which can be assembled on-site in a fraction of the time that traditional brick-and-mortar construction requires. Tilt wall construction provides a number of benefits to those looking to build a new facility, including reduced construction costs, faster completion times, and more aesthetically pleasing walls. Additionally, tilt walls are durable and able to withstand extreme weather conditions, making them ideal for a variety of building applications. Read on to learn more about the benefits of tilt wall construction and how it can help you meet your building needs.
What is Tilt Wall Construction?
Tilt wall construction is a type of structurally reinforced concrete wall construction that uses precast concrete panels called tilt wall panels. These panels are assembled on-site and then attached to the main building structure. This construction method is often used for commercial and industrial buildings. Tilt walls are prefabricated and precast concrete panels that are lifted vertically into place. The panels are constructed with steel reinforcement, which improves their strength and durability. They are typically used as a structural wall to support a building’s roof, floor slab, and/or other structural members. Tilt wall construction also allows for more creative design options, since the panels can be formed into any shape or size. Overall, tilt wall panels are designed to be used in conjunction with other construction materials, such as wood, to create a solid wall.
How Does Tilt Wall Construction Work?
Tilt wall panels are designed to be lifted vertically with a crane and then attached to the building’s structure. The panels are constructed with steel reinforcement and built to support the building’s roof, floor slab, and other structural members. Tilt walls are precast concrete panels that are assembled on-site and then lifted vertically. This construction method is often used for commercial and industrial buildings. Using tilt walls can provide several benefits to construction projects, including reduced construction costs, faster completion times, and more aesthetically pleasing walls. Overall, tilt walls are designed to be used in conjunction with other construction materials, such as wood, to create a solid wall.
Benefits of Tilt Wall Construction
There are a number of benefits that tilt wall construction can provide to construction projects. Some of the key benefits include reduced construction costs, faster completion times, and more aesthetically pleasing walls. Overall, tilt walls are designed to be used in conjunction with other construction materials, such as wood, to create a solid wall. – Reduced construction costs – Tilt walls come with a higher material cost than traditional construction methods, such as brick and mortar. However, the overall cost of construction is reduced because the tilt wall panels can be prefabricated off-site and then quickly assembled on-site. As a result, tilt wall construction projects can be completed in less time, which leads to a lower cost per square foot. – Faster completion times – Tilt wall construction projects can be completed in less time than other building construction methods, such as brick and mortar. This is because the tilt wall panels can be prefabricated off-site and then quickly assembled on-site. As a result, tilt wall construction projects can be completed in less time, which leads to a lower cost per square foot. – More aesthetically pleasing walls – Tilt wall construction provides more creative design options compared to other building construction methods, such as brick and mortar. This is because the tilt wall panels can be formed into any shape or size. Overall, tilt wall panels are designed to be used in conjunction with other construction materials, such as wood, to create a solid wall.
a. Reduced Construction Costs
Construction costs can be reduced with tilt wall construction projects due to the fact that the panels can be prefabricated off-site and then quickly assembled on-site. As a result, tilt wall construction projects can be completed in less time, which leads to a lower cost per square foot.
b. Faster completion times
Construction times can be reduced with tilt wall construction projects due to the fact that the panels can be prefabricated off-site and then quickly assembled on-site. As a result, tilt wall construction projects can be completed in less time, which leads to a lower cost per square foot.
c. Aesthetically Pleasing Walls
Tilt wall construction provides more creative design options, since the panels can be formed into any shape or size. Overall, the panels are designed to be used in conjunction with other construction materials, such as wood, to create a solid wall.
d. Durable and Able to Withstand Extreme Weather Conditions
Tilt wall construction provides a strong and durable wall, which is capable of withstanding extreme weather conditions. This is due to the fact that the panels are constructed with steel reinforcement.
Applications of Tilt Wall Construction
Tilt wall construction is used for a range of building applications, including industrial and commercial buildings, parking garages, and warehouses. These walls are often used to support a building’s roof and floor slab. Tilt wall construction can also be used in conjunction with other construction materials, such as wood, to create a solid wall.
BLOG FOR TILT WALL VERSION 2
What is Tilt Wall Construction and How Does it Benefit Your Building Needs?
Tilt wall construction is an advanced form of concrete wall construction that has become an increasingly popular choice for those looking to build a new facility. This type of construction helps to provide a more efficient construction process and a stronger end product, as it uses poured concrete that’s reinforced with steel bars. The tilt wall is also prefabricated in the form of panels, which can be assembled on-site in a fraction of the time that traditional brick-and-mortar construction requires. Tilt wall construction provides a number of benefits to those looking to build a new facility, including reduced construction costs, faster completion times, and more aesthetically pleasing walls. Additionally, tilt walls are durable and able to withstand extreme weather conditions, making them ideal for a variety of building applications. Read on to learn more about the benefits of tilt wall construction and how it can help you meet your building needs.
What is Tilt Wall Construction?
Tilt wall construction is a method of building a wall that utilizes poured concrete and steel bars for support. Steel bars are placed in the concrete and then bent to create a “tilt�? shape. This tilted wall creates a column that supports the load-bearing wall. The concrete is poured into a form and then the form is lifted upright and held in place by a temporary support structure until the concrete sets. The wall is then removed, and the steel bars are bent and fixed in place. Tilt wall construction provides a more efficient construction process and a stronger end product. Tilt wall construction, which is also known as precast concrete construction, uses concrete, steel bars, and a special tilt form. In most tilt wall construction projects, the concrete is poured in a tilt form, then the tilt form is tilted upright so that the concrete can set. Once the concrete has set, the tilt form is removed and the steel bars are bent and fixed in place.
How Does Tilt Wall Construction Work?
When building with a tilt wall, the concrete is poured into a form that looks like the final wall. Then, the form is lifted upright and held in place by a temporary support structure until the concrete sets. After the concrete has set, the form is removed and the steel bars are bent and fixed in place. By using this method, builders can create a concrete wall that is stronger than a traditional wall built with bricks and mortar. The concrete is poured in a form that resembles the final wall Tilt form is lifted upright and supported by a temporary support structure Concrete sets and form is removed Steel bars are bent and fixed in place
Benefits of Tilt Wall Construction
Tilt wall construction provides a number of benefits to those looking to build a new facility, including reduced construction costs, faster completion times, and more aesthetically pleasing walls. Additionally, tilt walls are durable and able to withstand extreme weather conditions, making them ideal for a variety of building applications. – Reduced Construction Costs – One of the primary benefits of tilt wall construction is that it can reduce construction costs by up to 30%. This reduction is due in part to the prefabrication of the walls, which allows builders to complete the project in less time. – Faster Completion Times – Another benefit of tilt wall construction is that it can shorten the time needed to complete the project. While brick-and-mortar construction can take months or even years to complete, tilt wall construction can be completed in just a few weeks. – Aesthetically Pleasing Walls – Tilt wall construction creates walls that are aesthetically pleasing. While a brick-and-mortar wall can look bland and industrial, a tilt wall has a smoother, more modern appearance. – Durable and Able to Withstand Extreme Weather Conditions – Tilt wall construction is also advantageous because tilt walls are durable and able to withstand extreme weather conditions. – Applications of Tilt Wall Construction – Tilt wall construction is ideal for a variety of building applications, including commercial buildings, industrial buildings, and even educational facilities.
Conclusion
Tilt wall construction is an advanced form of concrete wall construction that has become an increasingly popular choice for those looking to build a new facility. This type of construction helps to provide a more efficient construction process and a stronger end product, as it uses poured concrete that’s reinforced with steel bars. The tilt wall is also prefabricated in the form of panels, which can be assembled on-site in a fraction of the time that traditional brick-and-mortar construction requires. Tilt wall construction provides a number of benefits to those looking to build a new facility, including reduced construction costs, faster completion times, and more aesthetically pleasing walls. Additionally, tilt walls are durable and able to withstand extreme weather conditions, making them ideal for a variety of building applications.




